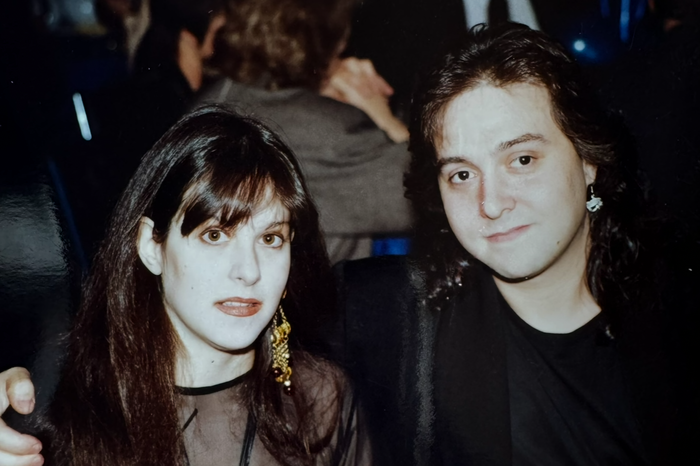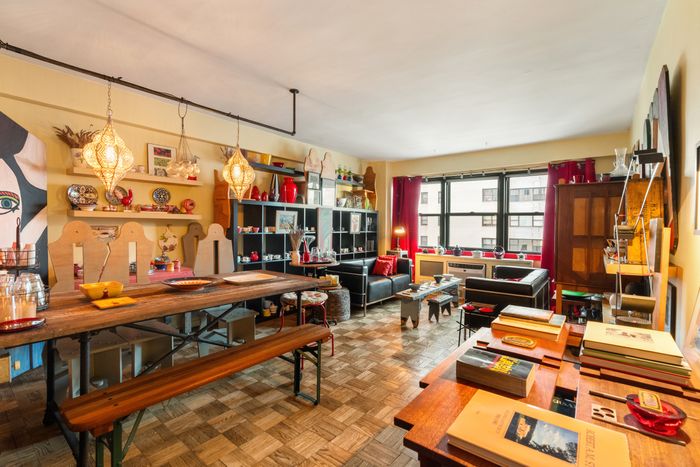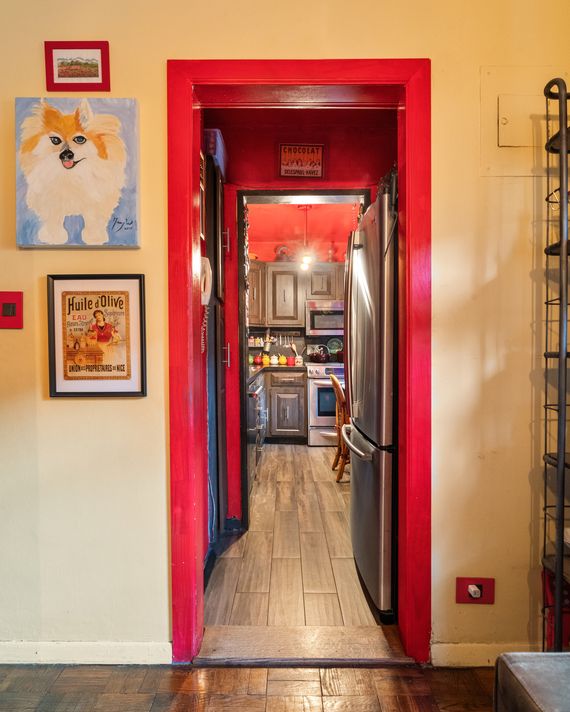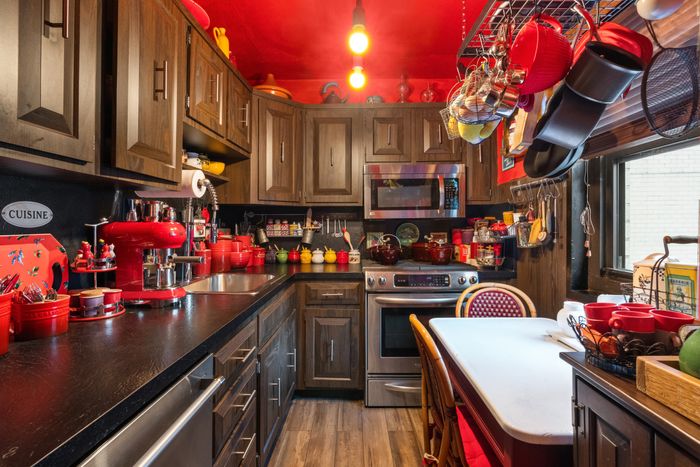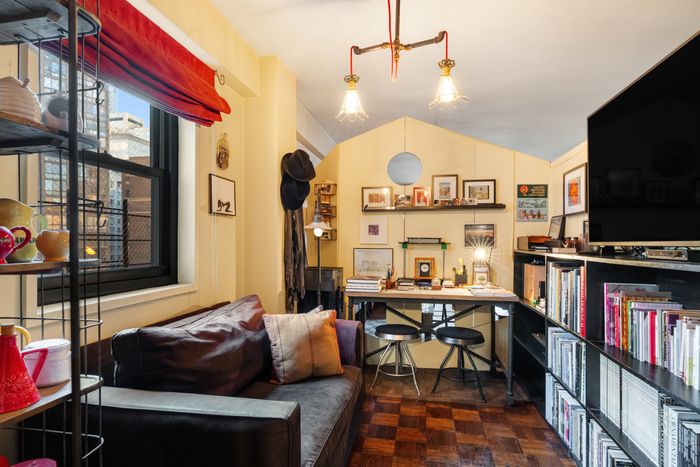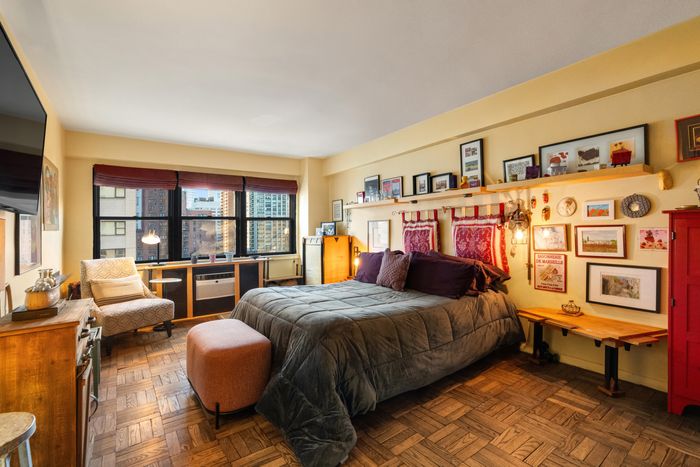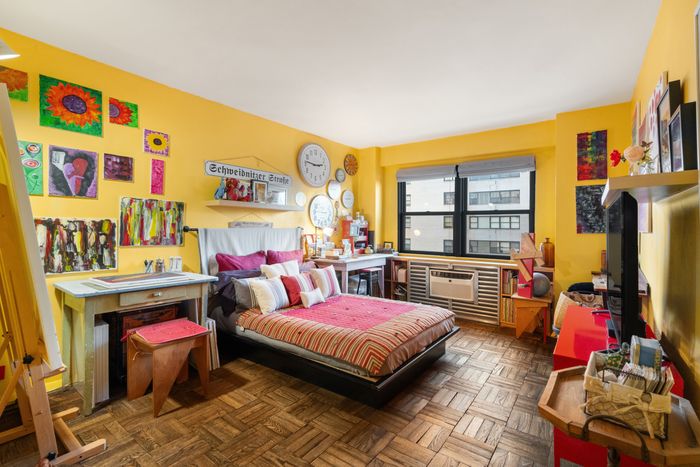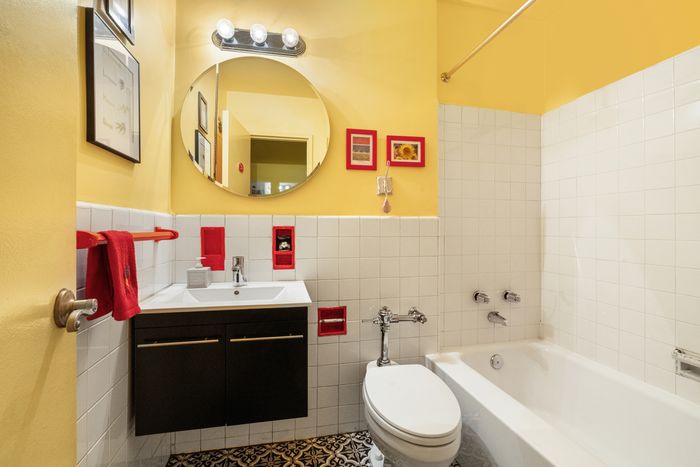Photo: Coldwell Banker Warburg
Candi Levine’s mother, Joan, dined at Le Cirque and Le Bernardin; shopped at Bergdorf’s and B. Altman; and sent her daughter uptown to learn French at the Lycée Français. Where else would she choose to live, then, other than the epicenter of the city’s posh elite (at least in 1960): Sutton Place. “She was very snooty,” Candi says. Candi never took to it. She’s a painter who never bothered with galleries; a masterful home cook with a taste for North African, French, and Mediterranean dishes; and she has worn only black for 35 years — a habit she shares with her husband, Mark Levine. “We’re not really uptown people,” she said. But in 2004, decades after Candi left, she and Mark moved their family into the apartment on East 57th Street, turning a frilly, carpeted, old-world two-bedroom into a space filled with their avant-garde furniture, abstract paintings, and vintage Alessi. “I wouldn’t say there are many apartments uptown that look like ours,” said Mark.
Candi and Mark Levine
Photo: Courtesy the Levine Family
Mark was an escapee from the suburbs when he met Candi back in high school. Together, they got interested in design, then fashion — studying at the New York Institute of Technology. Candi focused on interior design, Mark on architecture. After graduation, Candi stayed home to care for their daughter while Mark got quick work in the plumbing industry. They lived all over Manhattan — except for a three-year stint in Aix-en-Provence and a spell in Southampton, in Candi’s grandfather’s weekend house.
There, Mark took over the garage and started to make furniture. “I liked Picasso’s Three Musicians and always thought they looked like chairs, so I made my chairs look like Picasso’s Three Musicians,” he said, explaining four hard-backed, angular seats that interlock like puzzle pieces to become a bench. Having studied Frank Lloyd Wright, Levine made a Prairie-style armoire and a table. And inspired by Michael Graves, Levine made his daughters a pair of postmodern dollhouses: a slick white tower that closes up like a cabinet and a simplified Pantheon, with its sides opened up and its columns painted teal. Candi tended to be nearby with a brush, painting dreamy figures in acrylic, sometimes on Mark’s furniture. Neither ever sold their work, instead giving it away to friends and family, or dragging it from rental to rental and back to East 57th.
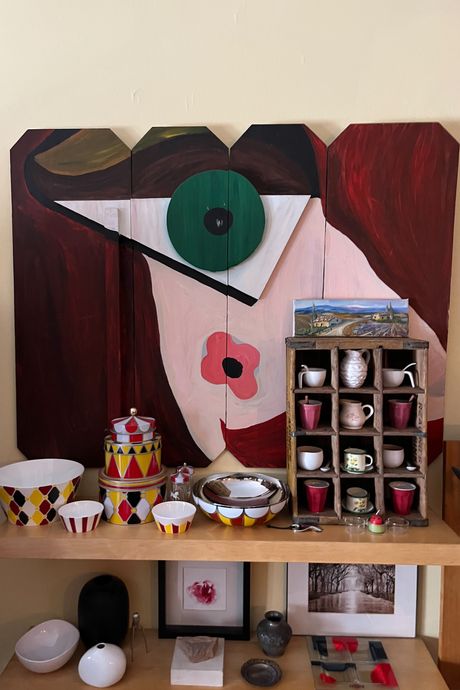
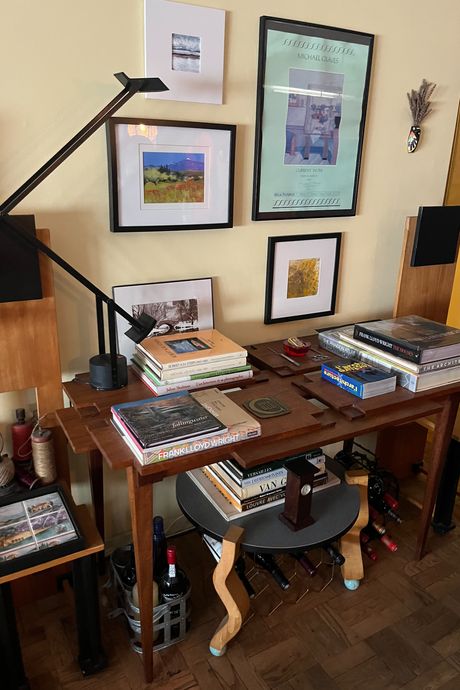
A painting by Candi on a cabinet door (left) and a Wright-style table of interlocking squares, designed by Mark. Adriane Quinlan .
A painting by Candi on a cabinet door (left) and a Wright-style table of interlocking squares, designed by Mark. Adriane Quinlan .
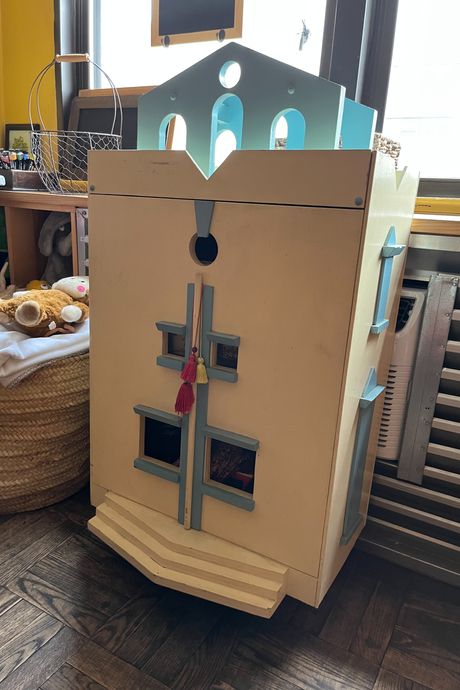
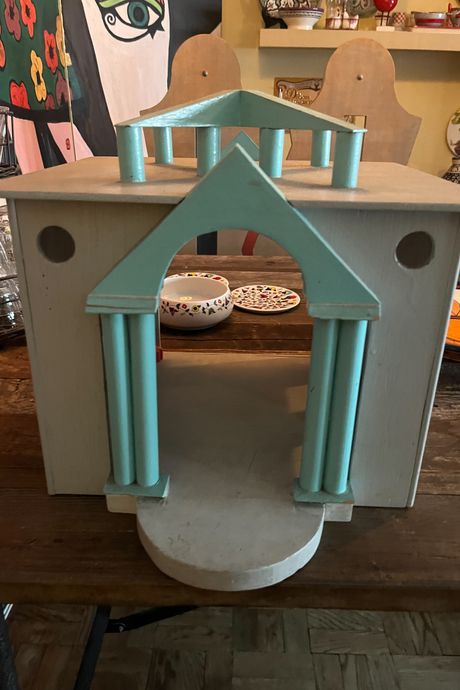
Mark built dollhouses in the style of Michael Graves. “When we were in college he was everyone’s hero,” Levine said. Adriane Quinlan .
Mark built dollhouses in the style of Michael Graves. “When we were in college he was everyone’s hero,” Levine said. Adriane Quinlan .
In 2004, Joan moved out, leaving for a house she bought in Florida after a decade traveling back and forth. The address wasn’t ideal, but downtown prices were surging at the time, while maintenance at the 17-story co-op had stayed miraculously low. (The rental building went co-op in 1970 and Joan’s father, a doctor, bought the place for $23,000, or $193,000 today.) With vague plans to someday move to France, Candi and Mark decided to make it work for the interim and ripped out carpets, took down drapes, and put in Mark’s custom pieces — including a radiator cover in the primary bedroom and a shelf in the hallway, both built in part out of pipes that he bought through his job in plumbing. A hallway coatrack was improvised, ingeniously, out of hanging industrial hooks. “It was comfortable,” Mark said. “And it kept on getting more and more of our aesthetic. We were always changing stuff around and evolving.”
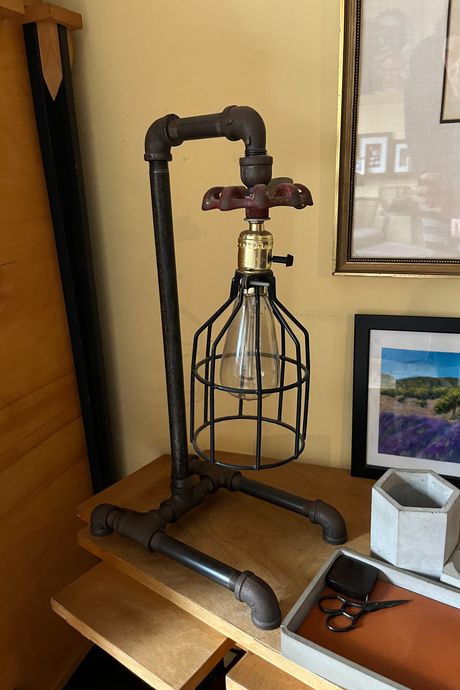
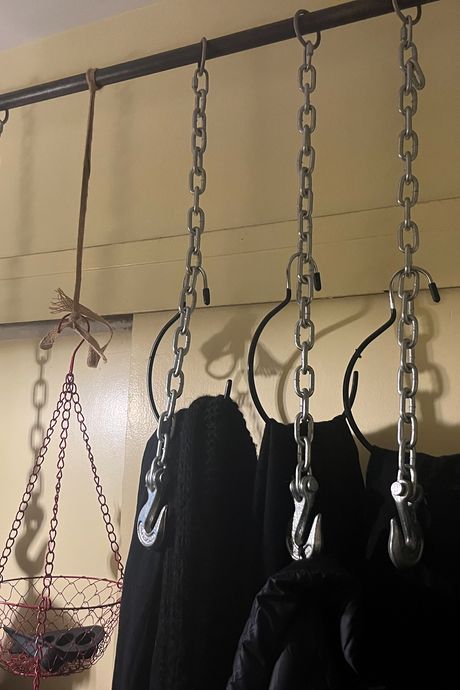
Mark built lamps out of plumbing materials and made an industrial rack that treats coats like slabs of meat. Adriane Quinlan.
Mark built lamps out of plumbing materials and made an industrial rack that treats coats like slabs of meat. Adriane Quinlan.
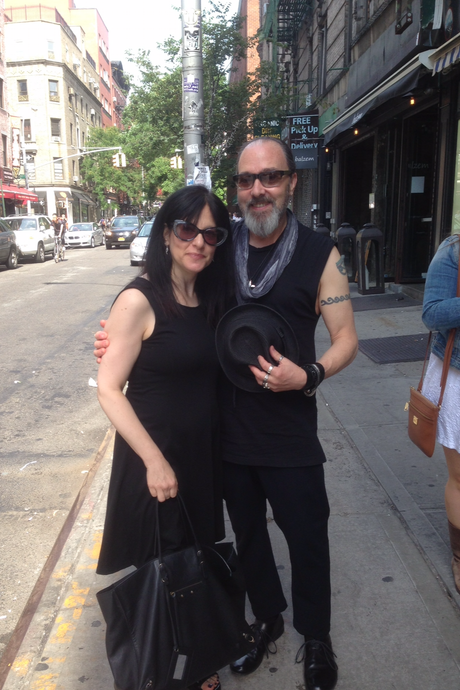
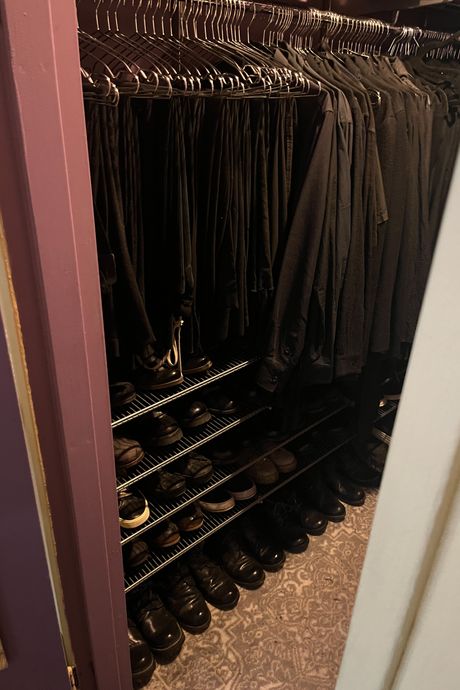
The couple, who wear solely black, painted their tidy walk-in closet and its ceiling a very French shade of lavender. From left: Photo: Courtesy the Levine FamilyPhoto: Adriane Quinlan
The couple, who wear solely black, painted their tidy walk-in closet and its ceiling a very French shade of lavender. From top: Photo: Courtesy the Le…
The couple, who wear solely black, painted their tidy walk-in closet and its ceiling a very French shade of lavender. From top: Photo: Courtesy the Levine FamilyPhoto: Adriane Quinlan
The couple’s daughters slept in the large primary bedroom, dividing the space with a wall of vintage doors, while their son got a room set off from the living area by a screen covered in one of Candi’s paintings. The kitchen was upgraded and painted deep red, including the ceiling. Candi taught herself baking and cooked tagines or coq au vin for dinners with friends — including a neighbor who remarked, when she walked in for the first time, that the place “looked a little not like this neighborhood.”
The couple entertained friends in a large, airy living area, where layouts and floors are original to the 1959 building. “There are good bones, spacious rooms, lots of natural light,” says broker Becki Danchik. “But the art has been a talking point.”
Photo: Coldwell Banker Warburg
When the kids were gone, Joan moved back in. She had Alzheimer’s, and Candi cared for her. The apartment Joan had once known was now unrecognizable — rebuilt in the image of her daughter. But that didn’t feel important. “We had a very complicated relationship, but my mother relied on me a lot,” Candi said.
Eventually, plans to someday move downtown turned into plans to move to Aix-en-Provence, where they bought a place — an unexpected benefit of Joan’s insistence on French. Candi wouldn’t have guessed that, decades later, she’d still live in her mother’s apartment, but the life there turned out beautifully, anyway: raising her own kids where she’d grown up, caring for her mother in a home they both knew, and, more recently, playing with her granddaughter here. “Time just got away from us,” she said.
Price: $1.05 million ($2,478 monthly maintenance)
Specs: 2 bedrooms, 2 bathrooms
Extras: Building has roof deck, garage, storage, and a buyer is welcome to make an offer on furniture.
10-minute walking radius: Trader Joe’s, Whole Foods, P.J. Clarke’s, Andrew Haskell Green Park
Listed by: Becki Danchik, Coldwell Banker Warburg
Off the living area, a door leads past a memorial to the family’s beloved Pomeranian, Truffles, and into the kitchen, which the family upgraded around 2004.
Photo: Coldwell Banker Warburg
Candi taught herself to cook here, and took up baking after a trip to France. As to why she painted the whole place red, she had a simple answer. “I just like red.”
Photo: Coldwell Banker Warburg
Off the kitchen, Mark sectioned off part of the living room so their son could have privacy. After he moved out, Levine kept three of the walls up and turned the place into his office, which is lit by a lamp he made from industrial parts. “They made it work for them,” said Danchik, their broker.
Photo: Coldwell Banker Warburg
The primary bedroom with an en suite bathroom and northwest light. Mark built the radiator cover, a dresser by the window, and the angular nightstands.
Photo: Coldwell Banker Warburg
The second bedroom, now used for guests and as a shared art studio. Following Candi’s lead, Mark has taken up painting and contributed the abstractions (lower left).
Photo: Coldwell Banker Warburg
Enamored with France, Candi chose a Provençal yellow for one of two bathrooms.
Photo: Coldwell Banker Warburg/Romy Rodiek


