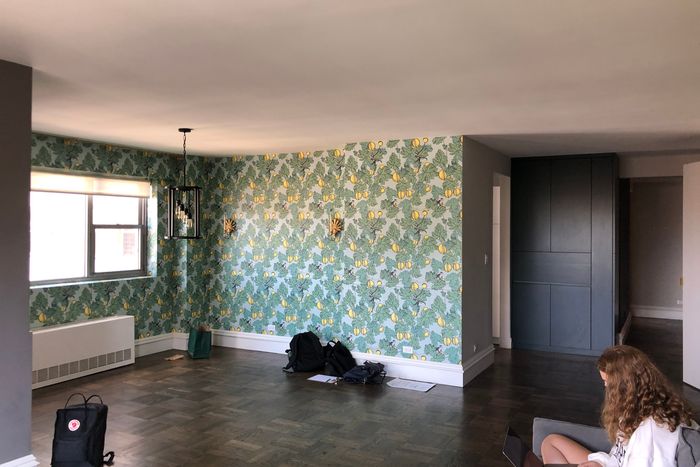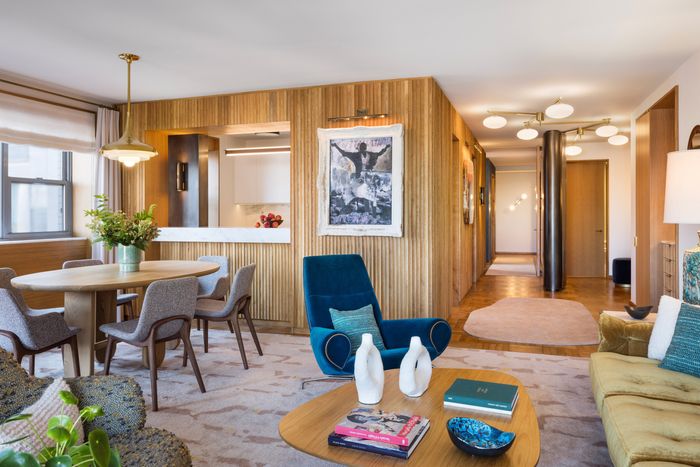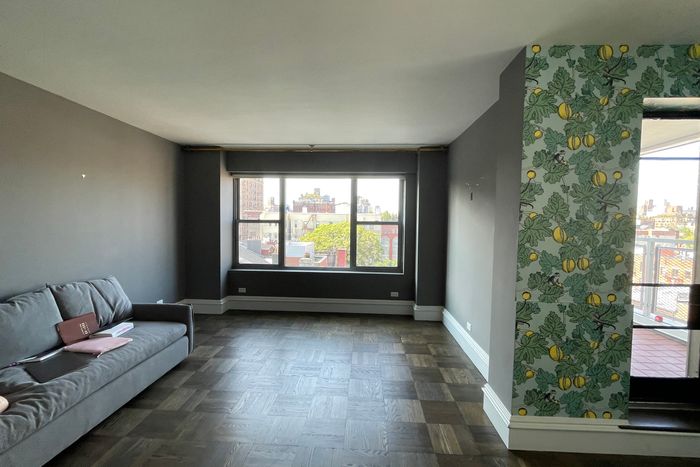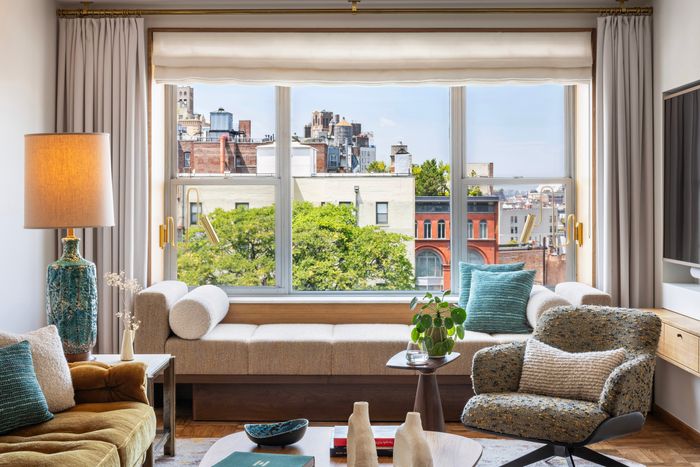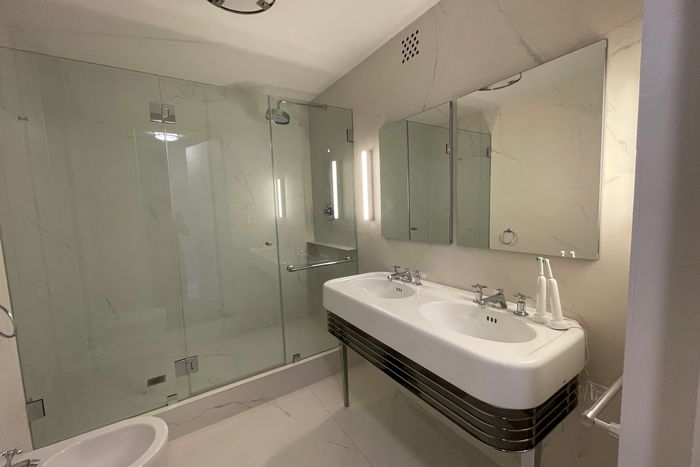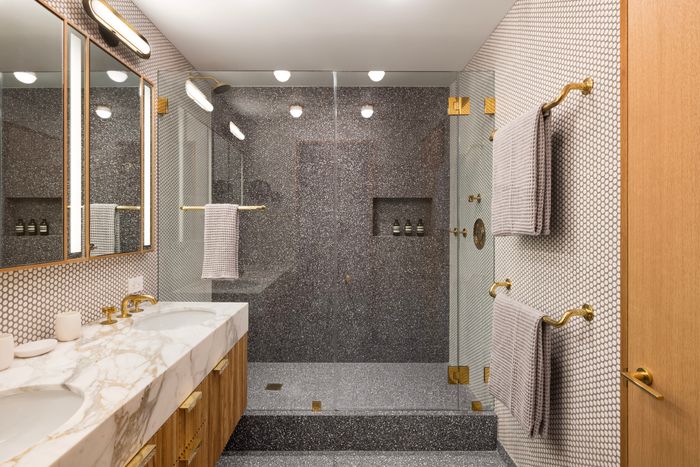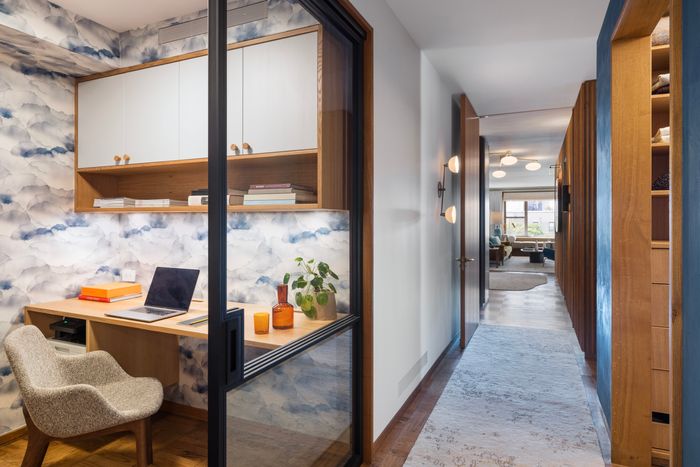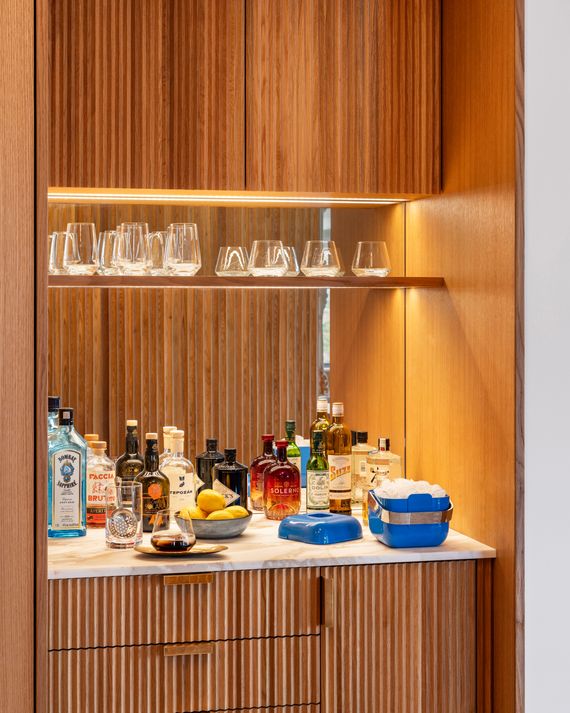Andrew Franz warmed up the original wood floors with custom carpets by Joseph Carini. The coffee table is by Espasso, and the sofa from Roomonline is covered in Christopher Hyland fabric. The teal Hans Wegner Queen Chair for Erik Jørgensen is from West Out East.
Photo: Albert Vecerka/Esto
Before putting in an offer on their Washington Square two-bedroom, Steve Byrnes and his husband, Jamie Mandelbaum, had “never even set foot in it,” says Byrnes. All it took was a walk-through over FaceTime with their architect Andrew Franz. It was Franz, says Byrnes, that pointed out the apartment’s low windows, which are rare in postwar apartments, and “which meant that being inside the apartment would be all about its views of Washington Square Park, the West Village, and Manhattan to the north.” He adds, “We were also amazed that the outdoor sounds heard inside the apartment were of birds in the trees of MacDougal Alley — not city traffic.”
Byrnes and Mandelbaum had initially contracted Franz to handle what they assumed would be a simple decorating project. Soon, though, it became clear that modernizing the apartment’s postwar anatomy — a rudimentary merging of two neighboring units that resulted in a maze of hallways and boxy, plain rooms — would require a firmer hand. A gut was upon them.
Franz’s primary task was maximizing the space. Byrnes and Mandelbaum “wanted to open up the views and the kitchen,” Franz says, and ensure that the apartment would feel comfortable and inviting enough in which to entertain. “They were not micromanagers,” he adds, though there was one addition they prioritized. “One of the things we insisted on,” says Byrnes, was “a very generous window seat” that took advantage of the unit’s low windows. Franz was ultimately able to design a seat spacious enough for two that didn’t overpower the rest of the space; it’s now one of the family’s favorite places in the apartment.
Another topic up for discussion: the wood cladding. Byrnes liked sharper, more angled paneling, while Mandelbaum favored the softer scalloped version. So, Franz clad the walls with both — the sharper in the bar area, and the scalloped in the hall between the kitchen and the primary bedroom.
The apartment is the couple’s pied-à-terre — they’ve lived in Los Angeles with their two daughters for the last three decades — but it wasn’t until after their two-year renovation was complete that they began making routine trips: a month in the spring, a month in the fall, and as many trips as they can fit in between.
“I guess we originally thought that we could get away with applying a lot of aesthetic changes,” Byrnes says, “without taking down any walls.” But, says Mandelbaum, “the minute Andrew started to talk about what the possibilities could be, it was just hard to resist.”
Before the renovation.
Photo: Courtesy of Andrew Franz Architect PLLC
Franz opened the wall to the kitchen. The entry ceiling light is custom by Angela Ball London. The dining table is Lawson-Fenning, and the chairs are from West Out East. The chandelier is from Roman and Williams Guild. The framed mixed media art piece between the kitchen and hallway is by Tim Pershing, an L.A-based artist who has lived in Haiti.
Photo: Albert Vecerka/Esto
The one thing Byrnes and Mandelbaum insisted upon was a generous window seat.
Photo: Courtesy of Andrew Franz Architect PLLC
Franz delivered on the window seat, designing one eight feet long. It is covered in Alt for Living fabric, upholstered by J&P Custom Upholstery. The roman shade fabric is from Holland and Sherry. The chairs are from Molteni&C, upholstered in Pierre Frey fabric.
Photo: Albert Vecerka/Esto
The original primary bathroom.
Photo: Courtesy of Andrew Franz Architect PLLC
The double sink is honed Calacatta marble from Stone Source. The fixtures are by Waterworks and the ceramic penny tile is from Design and Direct Source. The walls and flooring are custom terrazzo slabs from Concrete Collaborative.
Photo: Albert Vecerka/Esto
The sliding doors in the home office were custom-glazed by Crystalia Glass. The Emma Hayes Cloud Sky wallpaper is from Bradley USA.
Photo: Albert Vecerka/Esto
There are two different textures of wood paneling in the apartment. For the bar area, Franz custom-designed solid-white-oak beveled wood cabinets and drawers with bronze pulls, a mirrored backsplash, and a Calacatta Vagli stone top.
Photo: Albert Vecerka/Esto
The desk and desk lamp against the window in the primary bedroom are both from 1stDibs. The curtains are made by Angel Threads Boutique. The West Elm wall mirror reflects a Gio Ponti lounge chair by Molteni&C, covered in Zimmer + Rohde. The pendant light by Vistosi is made of amber glass with a brass trim. The custom bed and headboard are by Stitch NYC, and the bed frame is by Rosemary Hallgarten.
Photo: Albert Vecerka/Esto
See All


