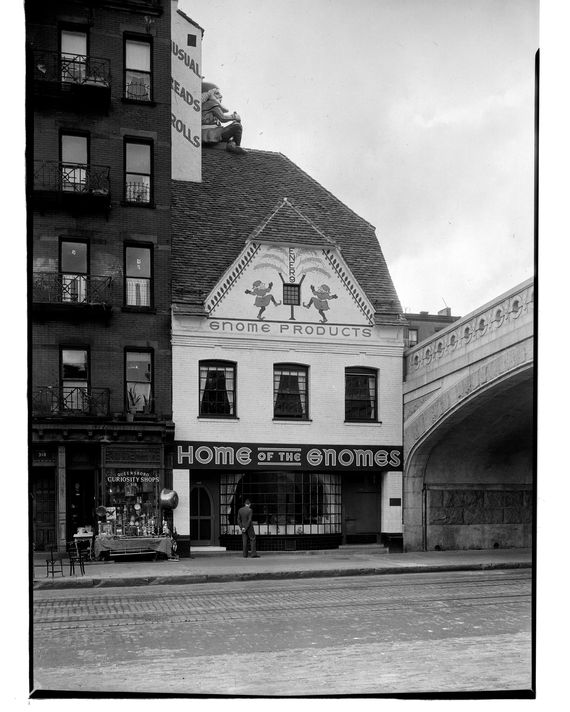A 1907 building with a 1933 renovation that’s turned it into a local icon.
Photo: Josh Fields
The ramp that rises from East 58th Street to the Queensboro Bridge cuts through the backs of apartment towers and prewar buildings, then passes by a strange sight: the sloping gambrel roof of what looks like a fairy-tale cottage transplanted from Disneyland. “It’s like a chalet in the middle of Manhattan,” says broker Ariel Ben Ezra, who is listing the odd local icon for $10 million. That price might seem steep for a three-story building tucked against a noisy bridge. But it seems a bit more fair when you learn that it comes with 9,500 square feet of buildable space in the form of air rights. That means a buyer could take down the roofline and add almost four more stories.
After the 1933 renovation.
Photo: Samuel H. Gottscho/MCNY
Still, how has this place survived? The area — on the edge of Sutton Place — hasn’t been landmarked, and neither has the building, though it appears in books on city architecture and was lauded as the “apotheosis of … eye-catching shopfronts” of the 1920s and 1930s by the critic Christopher Gray when it was converted from a French wholesale bakery in a two-story 1907 brick commercial space. (That building predated the bridge opening by a hair.) After its owner died, the spot passed to his sons, who went big with a renovation that would be visible from the highway. The new Gnome Bakery might not have convinced New Yorkers that gnomes were actually working in the back of the kitchen, but it certainly convinced a few drivers to come by next time they were on 59th Street.
The 1933 renovation added a third story that poked above the highway and made the structure impossible to ignore with that eye-catching roofline, a mural that featured tiny dancing men, and a papier-mâché gnome holding a “piece of bread with a bite missing,” per Gray. Inside, the theme continued with “a charming evocation of a medieval German kitchen with half-timbering and low-springing plaster arches rising from stubby wood columns,” according to Robert A.M. Stern’s survey, New York 1930. But times changed, and so did America’s feelings about Germans. By 1942, when the building was sold, the store was bankrupt. Later occupants included an exterminator, a frame shop, and a kitchen-supply store.
In the 1980s, the last owner joined with a neighbor on the other side of the ramp to put together a deal to sell the building and its four floors of air rights to a developer who could add several floors to each building and a skybridge over the ramp to connect them. The city didn’t oppose the idea but required special permits and paperwork to do it, so it didn’t make financial sense, says broker Bob Knakal, who had helped put together the plan. As for simply building a few floors over the Gnome building, Knakal says that would have meant new elevators and exits that cut into the size of the rooms. “It’s very tough to build something substantial on a 25-foot-wide site,” he notes. In 1997, he sold the building to an owner with a simpler plan for it: open an office downstairs and rent out the rooms above. Chiropractor David Rowe has been working below and renting out the top two floors as a glitzy five-bedroom, two-bathroom duplex with a massive terrace, complete with a hot tub. Juliet balconies and a chalet-style exposed-beam ceiling look nearly as romantic as the bakery downstairs once did. And perhaps it feels like a real retreat. Otherwise, how could it make any sense — a $13,500-per-month apartment next to a noisy highway? Ezra insists that the rooms are surprisingly quiet. “I don’t think people would pay $14,000 a month to hear the highway,” he says.
The open great room has a kitchen and dining area near the back of the building and a living area in the front.
Photo: Josh Fields
The ceiling of the great room stretches up 27 feet — the better to make an impression on drivers zooming over the ramp next door.
Photo: Josh Fields
The living area has a Juliet balcony looking over 59th Street.
Photo: Josh Fields
The open kitchen, with doors leading to a private terrace.
Photo: Josh Fields
A private terrace off the back of the kitchen, on the lower level.
Photo: Josh Fields
There are five bedrooms in the rental unit.
Photo: Josh Fields
The apartment and the downstairs office kept the building’s exposed brick and mahogany doors.
Photo: Josh Fields
There are three full bathrooms in the penthouse.
Photo: Josh Fields
And even the bathrooms are stuffed with character — though there are no murals of gnomes to be seen.
Photo: Josh Fields
