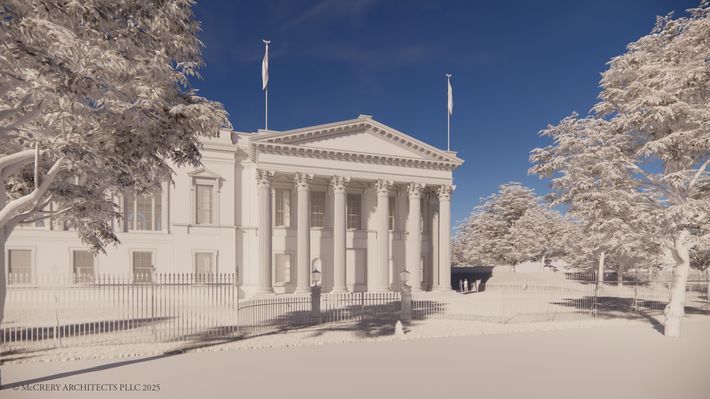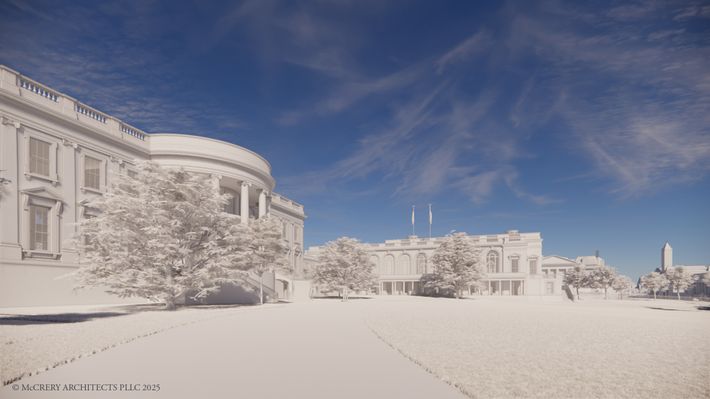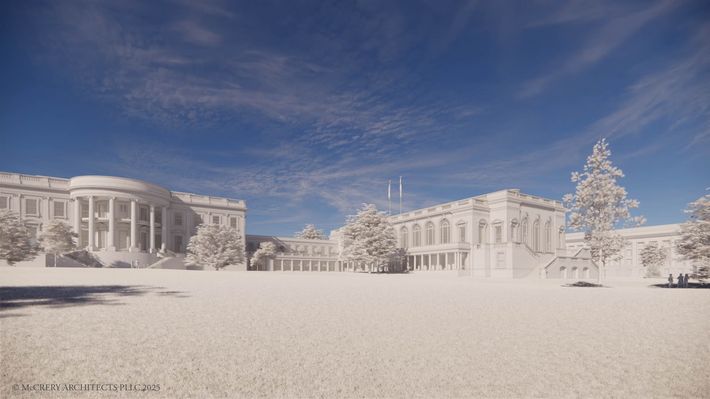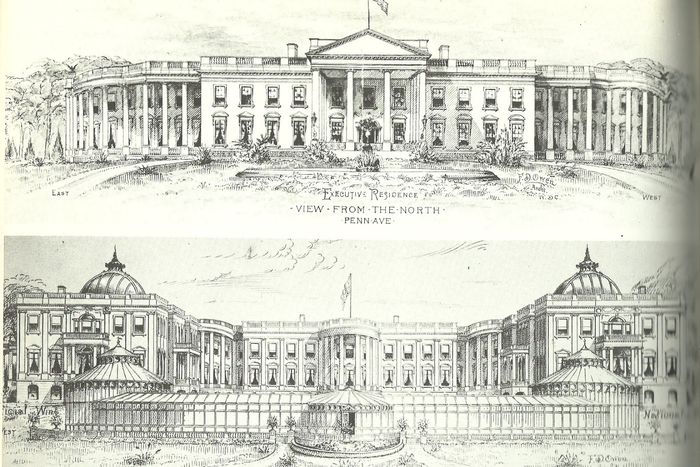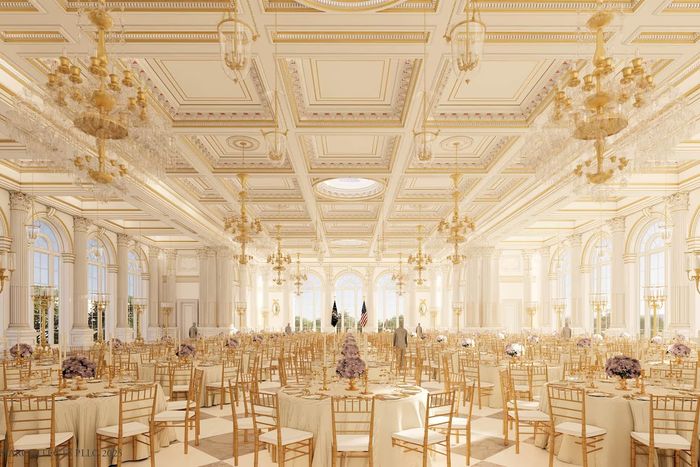Long before he was president, Donald Trump was griping about the tent. “I see that the White House … when a dignitary comes in from India, from anywhere, they open up a tent,” he said in a 2011 interview. “A tent! … An old, rotten tent that frankly, they probably rented.” He’s been talking about replacing it with a permanent ballroom for a long time, in his usual Dictator Chic idiom. As usual, we all thought he was too distractible and inept to get it done. In his first term, he was, and now he isn’t. Karoline Leavitt showed everyone the plans today.
Let’s set aside for a moment the symbolism of this project. Viewed that way, it’s monstrous. That Trump will build a ballroom — the most on-the-nose embodiment of let-them-eat-cake Versailles extravagance — just as he throws old people off Medicare and kids off food stamps is as big a trolling as has ever been trolled. And you just know it’s going to become the Donald J. Trump Ballroom, whether he puts that name on it or someone applies it in order to suck up to him. We’re going to have to look at that name on announcements of public events for a very long time. At least this latest portion of the White House, unlike the original, won’t be built by enslaved people. Probably.
Considered strictly from the viewpoint of the building arts, it could be worse. The plans indicate a large structure replacing much of the East Wing, budgeted at $200 million. In the renderings, at least, it is highly contextual — that is, its detailing closely mimics the detailing of the building as we know it. It too will be white, Federal with French influences, and approximately neoclassical. The portico appears to be a shallower version of the original by James Hoban — the one with the triangular pediment on the house’s north side, not the rounded one on the south. If we’re going by these preliminary renderings — which, granted, are often flattering — the massing and exteriors are pretty innocuous. The only thing that’s not clear is the scale of the thing and whether it will compete visually with the rest of the house. On that subject, Trump’s urge to make everything bigger than it ought to be is a foreboding sign. He could also demand that a floor or five be added tomorrow, or for that matter order that a statue of himself be placed on the roof; who’d stop him? He’s a marble-columns guy.
The east front of the proposed new wing.
Photo: The White House
A view across the South Lawn.
Photo: The White House
Seen from the south.
Photo: The White House
Yet again, Trump has found something that irritates him and gone at it — as is his custom — with a chain saw and a staple gun where the tools should be a good deal more surgical. The problem is a known one: The White House is, indeed, an old and awkward headquarters from which to run a country. The house itself — that is, the central structure whose outer stone walls date to 1800, not the East and West Wings — is inarguably large, at 55,000 square feet. Nowadays, though, a 20-something internet magnate can swing a suburban Dallas spread that size. A dinner in the East Room, the largest in the building, maxes out at 200 seats, barely larger than your cousin’s wedding. The new structure will measure 90,000 square feet and seat 650 at once.
It’s worth recalling that the White House has changed a lot over the years. Until the 1960s, the house was redecorated at will by each First Family, much as they would a private home, and that is still largely true of the residential quarters upstairs. One massive rehab, in the early 1880s under Chester Alan Arthur, added bulbous Gilded Age gaslight chandeliers that dominated the state rooms. A photo from 1889 shows the East Room with a huge gasolier and a staggering array of patterns on every surface. The Louis Comfort Tiffany stained-glass screen Arthur commissioned for the ground floor’s Cross Hall was a beautiful object, and it was also howlingly inappropriate in an 18th-century interior, as incongruous as an Eames lounge chair would look in the Red Room.
In the next few decades, the interiors got much less on-trend. After World War II, the building was rebuilt from the inside out — literally; it was falling apart — and furnished with department-store ersatz antiques. Only when Jackie Kennedy arrived did it become a museum of American decorative arts, its curation handed off to the nonprofit White House Historical Association. Even so, and despite that status, its look continually evolves, inside and out. The Kennedy-era Blue Room is quite different from subsequent versions. Out back, Barack Obama repurposed the tennis court for basketball. Melania Trump, back when she lived under the same roof as her husband, built a pavilion next to it. As for the wings, East and West, they were tacked on in the early 20th century by Theodore Roosevelt, and the current Oval Office dates only to the 1930s. (FDR’s Art Deco eagle medallion on the ceiling, rarely seen, is the tip-off.) It is, in other words, a house with an ongoing life.
And those ancillary areas, if we’re being honest about it, have been worked hard and show it. People who visit the West Wing often remark on its cramped and underwhelming offices. Every bit of space that can be squeezed out of it has been. The rather elegant pool house built there by FDR, for example, was planked over during the Nixon administration in order to build the current, somewhat frumpy Press Room. (The tiled pool is still down there beneath Kaitlan Collins and Peter Baker, and it holds broadcasting equipment and cables.) The West Wing really is too small for today’s executive branch — not that a party room will help any of that.
The Trump ballroom will be a much more intrusive addition to the grounds than any of those structures were, but even this big blocky project has some architectural precedent. Take a look at the plans laid out around 1890 by Caroline Harrison, the wife of Benjamin Harrison. She thought the house was much too small to meet its needs, which it probably already was, and proposed two immense ells on either side, plus a vast greenhouse across the lawn. The drawings show a north façade that is mostly contextual (Federal-repro porticoes) and a south front that is less so (topped with Victorian domes of vaguely mansard form). For reasons of budget, and probably aesthetics too, it wasn’t built. Instead, Mrs. Harrison settled for greenhouses on the lawn and yet another interior renovation. In one sense, Trump is doing here what he’s done with everything else: take a hatchet to all that we think is settled and instead declare the 19th century (golden ballrooms for the rich, unregulated coal-mining and factory jobs for everyone else, a measles epidemic now and then) the best and most aspiration-worthy time America has ever had.
The Benjamin Harrison administration had even more grandiose expansion plans.
Photo: Wikimedia Commons
So if neither the form nor the precedent for this East Megawing is all that bad, why does this project give thinking people the willies? Well, to start with, the renderings of the interior — meant to show it at its best and brightest — look dreadful. Much as Trump has ordered a bunch of faux ormolu to be tacked up around the Oval Office while chucking out some genuinely dignified touches, he’s clearly going to gild this thing up like Saddam Hussein’s Kalashnikov, and the result will be dismayingly familiar. The current East Room may be golden already, but the difference is in the details, and if the recent past is any guide, it’s going to be the world’s starchiest casino.
The interior.
Photo: The White House
Second is the price: $200 million is a lot of money, but when you’re building for the leader of the free world, it doesn’t go nearly so far as you’d think. Everything costs extra, whether it’s for bulletproof windows or walls full of secure electronics. This is the type of extremely ordinary building a $150 million government budget buys. (No doubt Trump’s supporters will say he’s a private developer and knows how to get more for less, but the White House can’t just skip out on its bills.) There will also likely be cost overruns, much as there have been in the Fed’s multibillion-dollar renovation, and he will blame someone for those, most likely firing that person in a humiliating manner. The old White House is built of limestone; at this price, he’s likely to clad the new wing in something much less timeless. The golden doodads in the Oval Office look cheap, and perhaps they are. I would not be surprised to see a Dryvit Executive Mansion Ballroom next.
Then there’s the source of that budget. Trump says he and his rich friends will cover the costs for the new wing. That means the cronies will be on the hook, because it’s well-known that Trump rarely pays for anything if he can get someone else to do it. It’s one more eye-popping opportunity for wealthy people to buy access to this presidency, and you can’t realistically imagine that they won’t take it.
All of that said, I’ll offer one other thought that (maybe) mitigates the grossness of this project. The White House, as I’ve said above, goes through architectural cycles. Those gaudy, ridiculous 19th-century renovations lasted about 20 years, after which Theodore Roosevelt tore them out in favor of the restrained work of McKim, Mead & White, which laid the visual foundation for the rooms’ appearance today. The Eisenhowers’ tacky furniture gave way to the Kennedy renovation. The renderings of the Trump Ballroom’s décor are cheesy as hell — but eventually, the ballroom, like the rest of the house, will change. Someday, long after this administration has ended, the thing it built will just be part of the building. President Ocasio-Cortez’s First Gentleman, or a comparable figure, will order its schlockier elements pared off and replace them with something more restrained and subtle. It is, unlike the human toll inflicted by this administration, just a new building, and whatever is wrong about it can — slowly, painstakingly — be undone.


