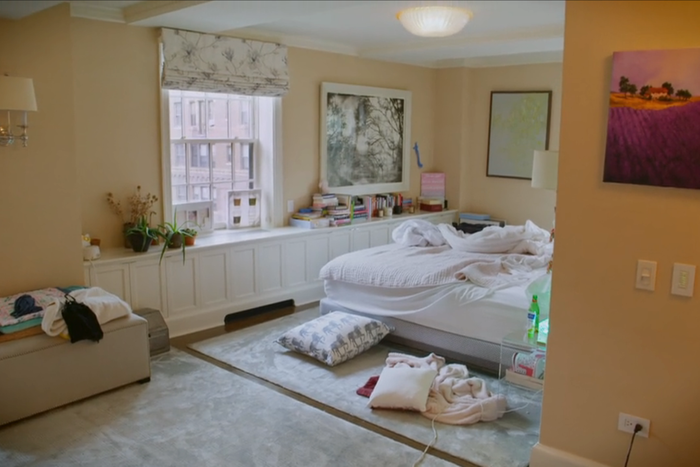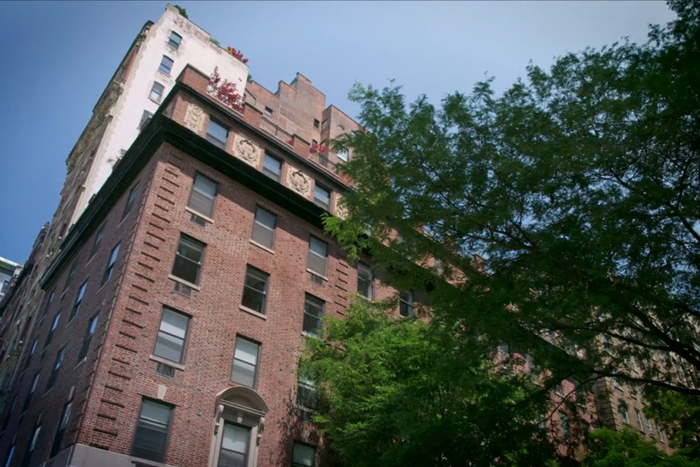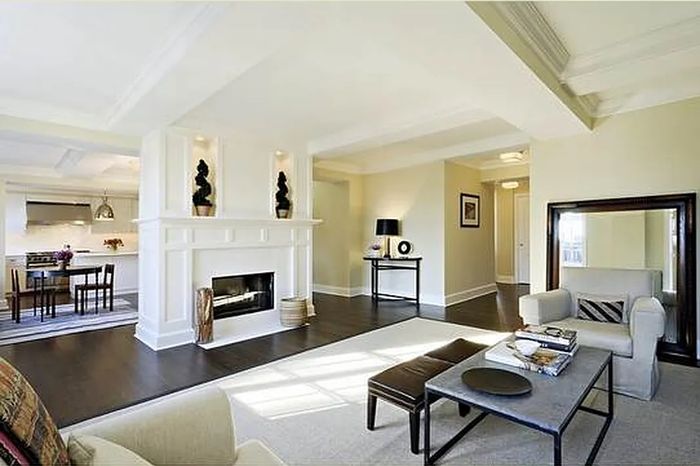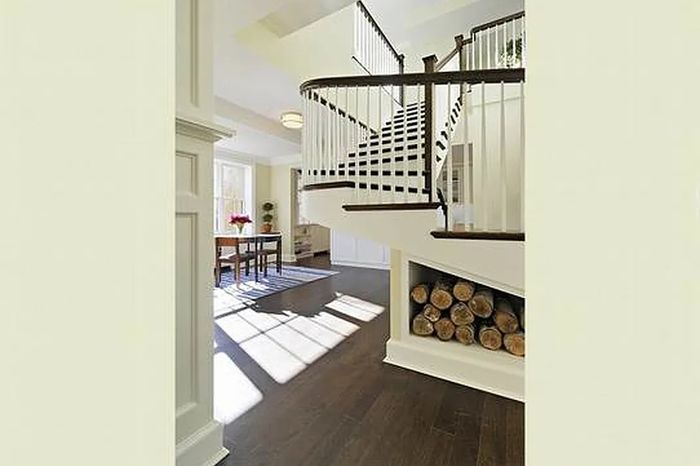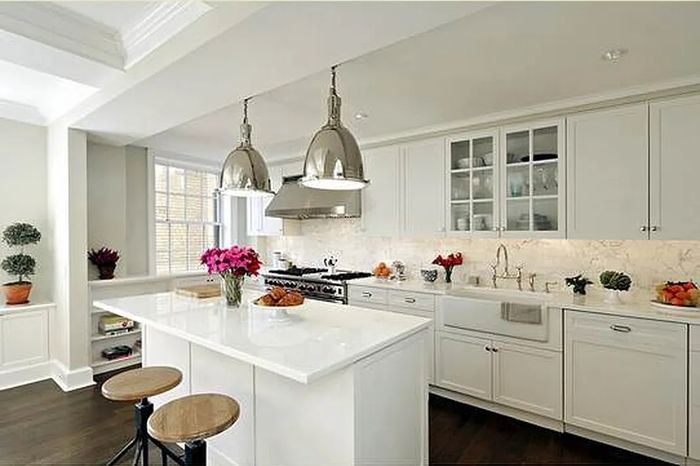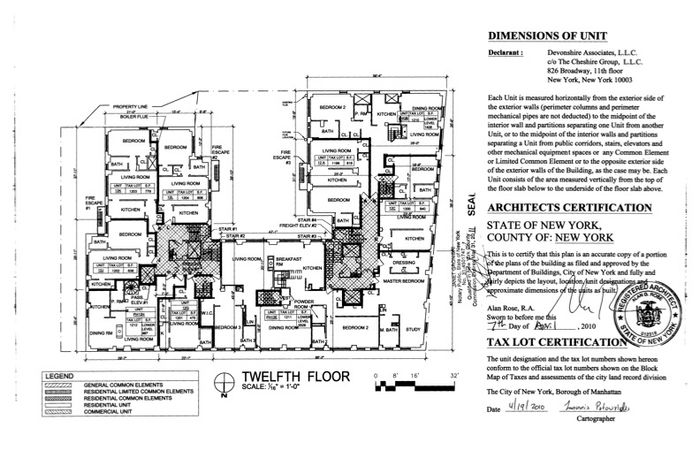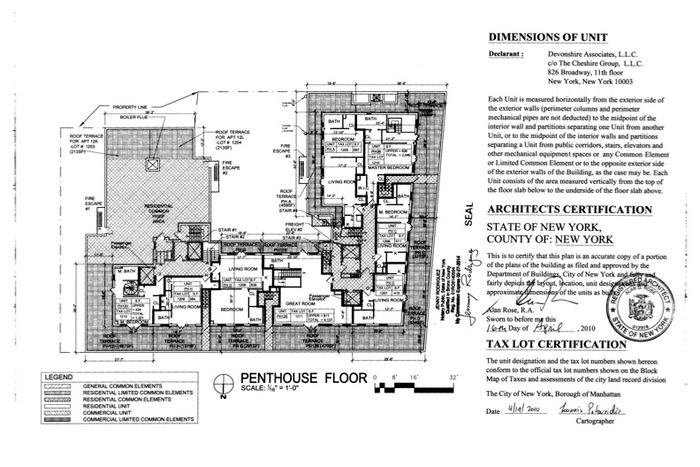A luxe kitchen in chaos.
Photo: TLC
Alec Baldwin suffers from a classic New York predicament. His apartment has “problems,” as he tells the TLC crew filming The Baldwins. Mainly, one problem: “We know it’s too small.” On top of the TV crew dragging around their cables and lights, the actor’s penthouse duplex at Devonshire House holds Hilaria, his wife, their seven children, four dogs, four cats, and, presumably, a small army of nannies. Everyone is sharing rooms: the three boys are in two bunks, a younger son and daughter split another room, and the eleven-year-old shares a room with what looks like a stairmaster. Off the kitchen there’s a mesmerizing lucite dog-run, in the dining room there’s a cat tree, and the best spot for storage seems to be a hallway, which is stacked with plastic bins.
A tour of the space on the show includes the eldest daughter’s bedroom. Just out of frame here is a piece of exercise equipment that’s probably not useful for an 11 year old.
Photo: TLC
The Baldwins live in what is, by any measure, a trophy apartment. In 2011, Baldwin bought the building’s last sponsor unit — a 4,137 square foot, four-bedroom, four-and-a-half bathroom duplex with terraces, a separate breakfast and dining room, a living room and great room spread out across two floors. It was an $11.7 million sale that the industry had been speculating about for a year, in part because it was a kind of test case of a new, downtown buyer. Would anyone with the requisite cash want to live on East 10th — NYU territory? Fourteen years later, the question has changed. Can Devonshire House possibly hold that many Baldwins?
TLC turns Devonshire House into a character, with exterior shots gazing up at the building on University Place and East 10th Street.
Photo: TLC
But the place feels chaotic, with toys strewn in the background of even a staged interview.
Photo: TLC
Devonshire House went up in 1928, and was designed by Emery Roth, best known for blocks of swankier uptown pre-wars including the El Dorado, the Beresford, and the Normandy. But Roth’s building on East 10th, at the corner of University Place, was built for the people who lived downtown at that time, workers who wanted to be near their jobs at hotels, department stores, and clubs, or artists who could stumble home from Lüchow’s and the Brevoort. Units —131 in total — were small and got smaller as they reached the top floor, with so-called “penthouses” that were likely used by maids who needed terraces to dry laundry. But downtown got chicer, and in the 2000s a developer sniffed an opportunity to condo-ify a pre-war with lovely bones (gothic details inside, and scrolls and urns outside). Cheshire Group LLC pushed out the market-rate renters, tried to entice the rent-controlled tenants (some are still holding out), and then started combining what they could. “We tried to make the apartments gracious,” remembers Robert McCain, a broker who helped work on the floor plans and sold the first units. “The idea of the Devonshire was putting an uptown building downtown.” Wendy Arriz, a Sotheby’s broker who has been on three transactions in the building, described it this way: “It feels like a grown up building” — nothing like the dormy NYU-adjacent condos, or celeb-stuffed new builds like 150 Charles. “It feels very traditional, solid. Its simplicity is part of its elegance. To me, it has kind of a West Side vibe.”
A 2010 listing photo of the couple’s duplex showed a traditional look with coffered ceilings, a functional fireplace, and dark floors planned by Victoria Hagan, a big name interior designer.
Photo: Stribling
That must have appealed to Baldwin. He had been living at another Roth building — the El Dorado, on Central Park West (a neighborhood that felt “more real … not a little kind of jewel-box, privileged pocket of the city,” he told the the New York Times in the summer of 2011) before he bought at the Devonshire. When the gossip columnists caught wind of the move they speculated he was being dragged downtown by Hilaria, who taught yoga at a studio she co-founded, not even two blocks away.
McCain, the broker who helped create floor plans, sold the original sponsor units — including the Baldwins’ penthouse. But it was fourteen years ago and he couldn’t remember exactly how the unit was laid out, or if the couple insisted on any changes. (“They were a pleasure to work with,” he says, like a consummate salesman.) Fortunately, the listing survives online, and shows a great room on the upper level with terraces that connect to the main level via a gently curving staircase with a dark wood handrail that looks more 1910 than 2010. The landing is just off an open kitchen and breakfast room that look over the building’s courtyard. Through that breakfast room is a living area, and, past that is a wing with a bedroom. On the other side of the kitchen, a wide hall leads to a formal dining room. Or turn the other way for a smaller bedroom, office, and the primary bedroom with a walk-in so big it’s described on plans as a dressing room.
The listing photo in 2010 led with the duplex’s standout staircase, designed to include storage for firewood.
Photo: Stribling
A 2010 listing photo shows the same view of the kitchen, before the family filled it with life and chaos.
Photo: Stribling
That kitchen window now props up jugs of filtered water.
Photo: TLC
Evidently, this was not enough space. In June, 2012, the same month that they married, Hilaria bought a $1.2 million one-bedroom apartment next door in her name, just behind the wall of that primary dressing room. They never filed any paperwork to get a permit to knock down those walls — which helps explain what has become a mystery for the Redditors: what is the floorplan of this “chaotic” apartment — and does it somehow include a public hallway? One such poster spent years scraping Hilaria Baldwin’s social media posts and pulling public documents in order to conjecture that the Baldwins now have about 6,086 square feet in the building, and 760 square feet of terrace. That calculus does not include what seems to be a possibly public hallway from which Hilaria routinely posts selfies — identifiable from a mirror that’s across from an elevator, in a hall with cold lighting, gray terrazzo, and what might be — allegedly — their neighbors’ doorways. (But the shots show the family using the apparently public space with total abandon — doing push-ups, yoga, walking through barefoot, eating popsicles, and even storing their shoes. “Fucking rude!” to one Redditor’s eyes.)
David Mann, an architect who lived on their upstairs hallway, at the penthouse level, didn’t find the Baldwins rude at all. If anything, he enjoyed being their neighbor, chatting with Alec at a premiere at the Landmark Sunshine, or nodding hello as he came in and out — even getting caught together by paparazzi. “He spent a lot of time in the lobby with his dogs and walking his dogs,” Mann tells me. “My impression was he wanted just to get out of the apartment.” The building changed around the Baldwins’ arrival — Mann arrived in the 1980s, paying just $463 a month for a rent-controlled studio, when the place was filled with characters who’d arrived in the 1930s and 1940s. (This included a designer for Oleg Cassini, Mildred Fox Asterbloom, who would invite him over for sunset drinks.) “It was just what you’d expect in the Village. Everyone was creative, wonderful, from an interesting background,” he says. “I think now, everyone there is rich. Or… very rich.” Mann adored his corner penthouse, surrounded by romantic terraces of scrolled terracotta and brick, but he listed it in 2016 — even he needed more space. (It was 410 square feet, with one closet.) Mann offered it to Baldwin before putting it on the market, he says. “It was kind of a funny conversation,” said Mann, who remembered either Alec or his broker saying “‘No, I’m having another kid and I’m going to leave.’ But he didn’t. He’s still there.”
The couple doesn’t seem to have changed much; the lighting fixtures were installed in 2010.
Photo: TLC
The year Mann moved out, the Baldwins were spotted shopping for a $16.5 Chelsea penthouse and a $16.6 million Nomad condo. They apparently declined to buy either, and instead, in 2017, they expanded at the Devonshire — paying $1.3 million for a studio that sits behind the bedroom wing off the living and dining room. In 2019, after the arrival of child four, they bought the penthouse above that studio for $1.7 million. And permits filed with the city show that in 2022, they finished a $340,000 job to combine them with the rest of the apartment. The internet sleuth who went deep on the floor plans used the family’s social media shots to suggest that the Baldwins moved their primary bedroom into that penthouse, and moved the three boys into the downstairs studio.
The Baldwins bought unit 12E in 2011. It’s at the center of this plan, in the dip of the building’s C-shape, with windows on the courtyard and on East 10th Street. They later acquired a studio on one side (12G) and a one-bedroom on the other (12C).
Plans showed the penthouse level. Three of the six spaces here were the upper floors of duplexes on the 12th floor. The Baldwin unit is 12E – and was designed with a 600 square foot great room surrounded by terraces on the top floor, ideal for a splashy party. They later acquired the 639 square foot penthouse next door (PHG).
But even as the Baldwins were doing that work and moving around, they were shopping the apartment, according to “sources” who blabbed to the New York Post in 2020. Two years later, they seemed to change tack, and listed the family’s house in East Hampton — which is still on offer, and which Alec advertised with a personal video (“forlorn,” even). Arriz, the Sotheby’s broker who has worked in the building, happened to catch The Baldwins the other night, and considered that it might be yet another ad for the family’s real estate if they are, in fact, still looking to sell. But she didn’t finish the episode.


